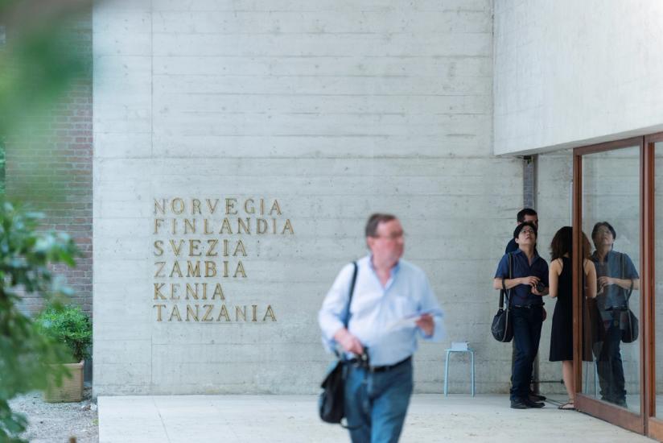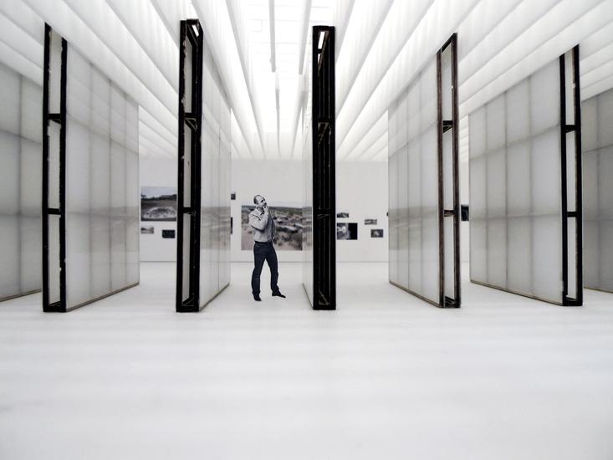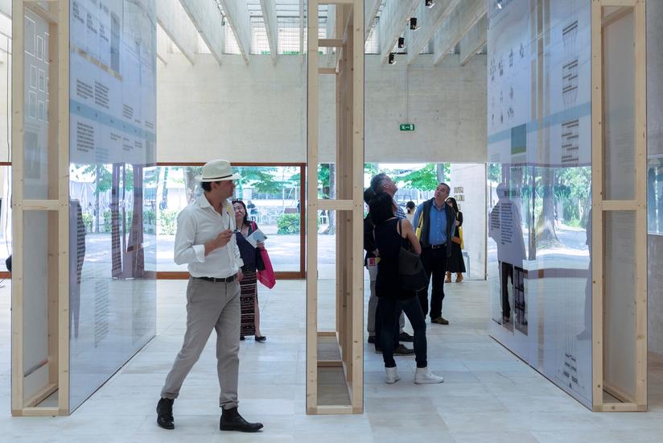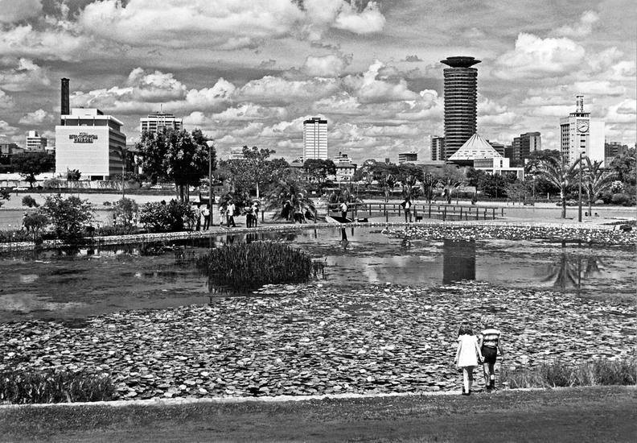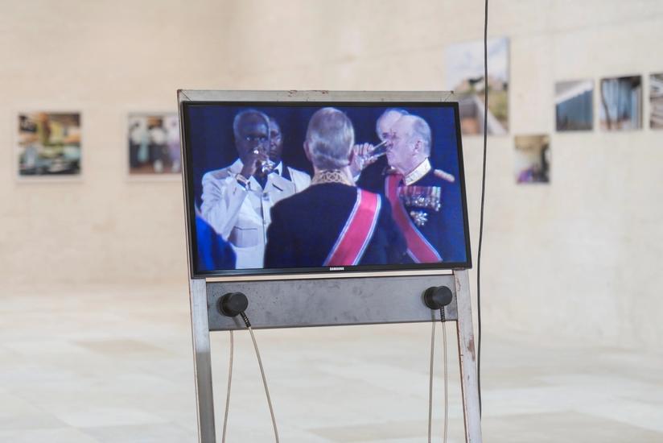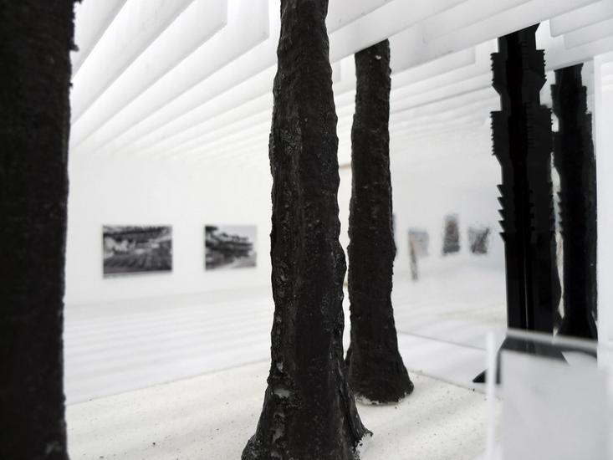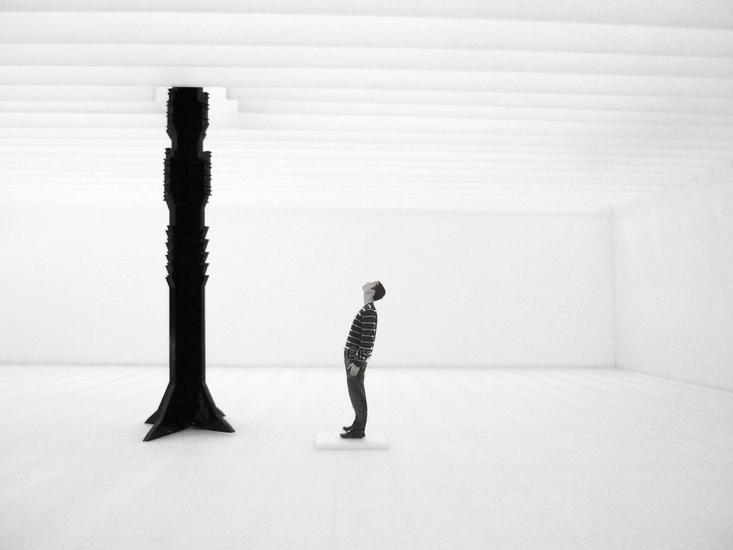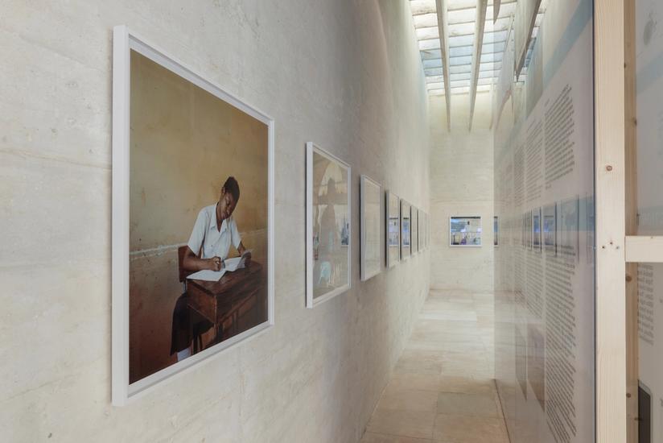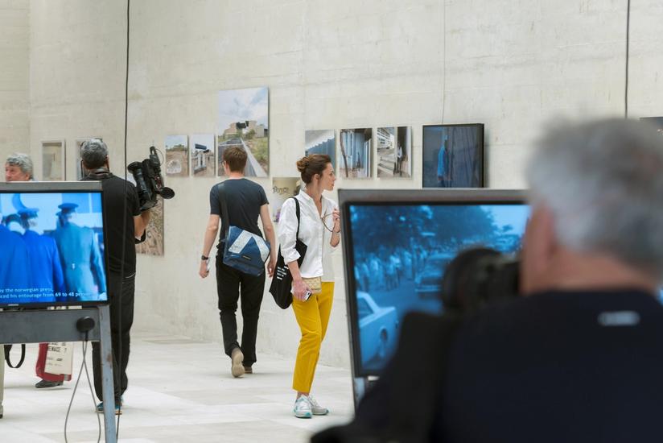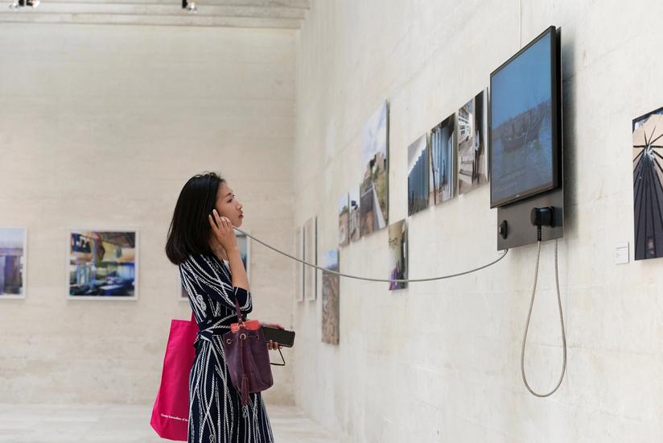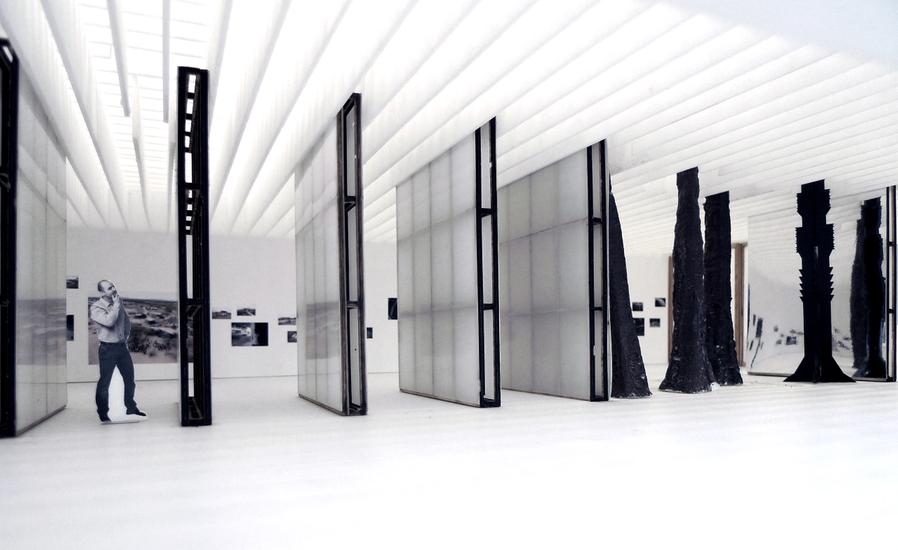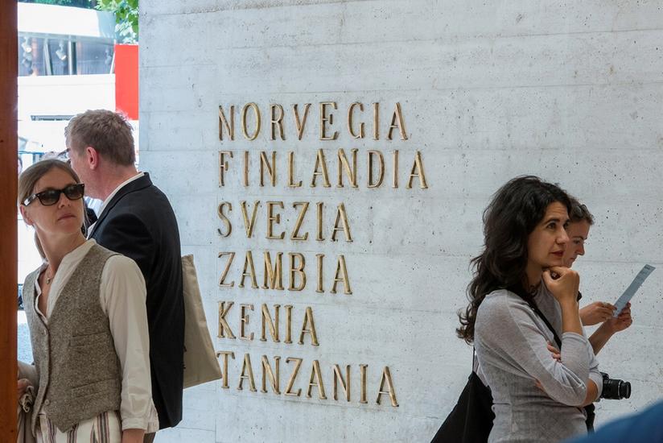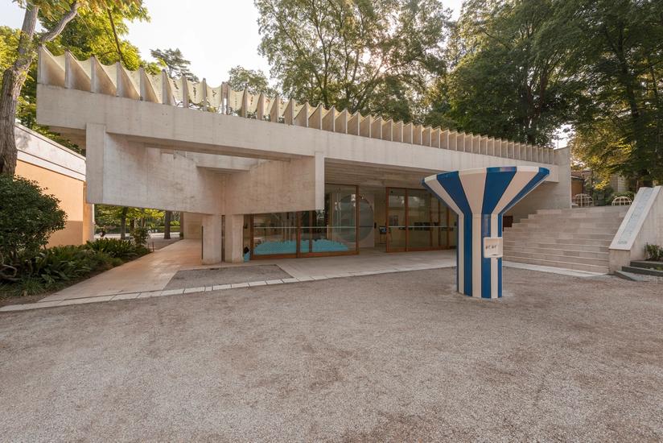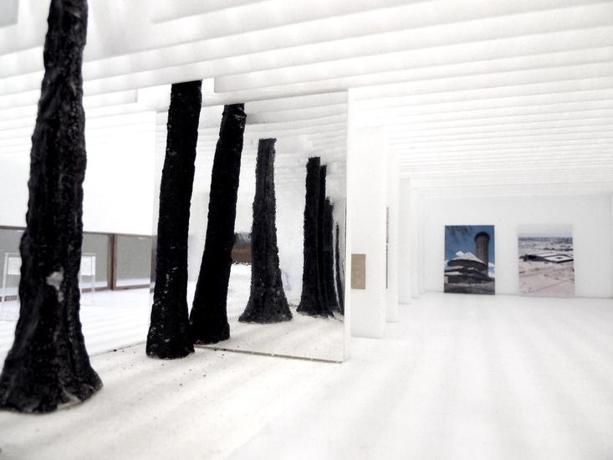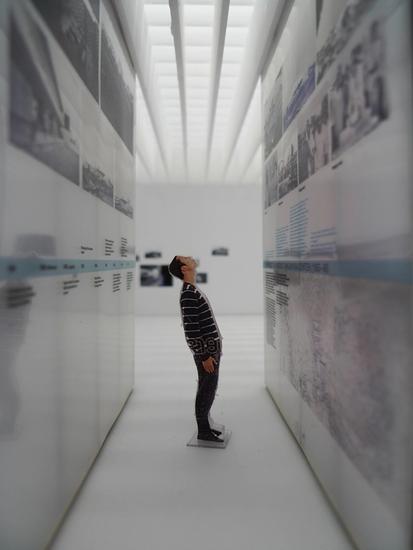
Ministry of Labour and Social Insurance
in Paphos, Cyprus

SpaceGroup and ASH has won a competition to design the Ministry of Labour and Social Insurance in Paphos, Cyprus.
Our concept starts with the entry garden in the existing building. This starts the sequence of inside/outside spaces. The compound idea brings the two buildings together, and does the stepping to the north to keep them in proportion to one another.
The inner courtyard is the heart of the complex, through which all the main movements in the space are branched, both between the two buildings and between the streets "ΜαρίαςΣυγκλητικής" and "ΑνδρεαΧαραλαμπίδη". Its design is based on the Mediterranean, traditional, inner courtyard, which is an integral part of the neoclassical houses of Cyprus, where in this particular case, it takes on the role of open space reception.































































































































